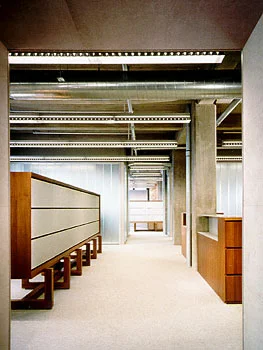
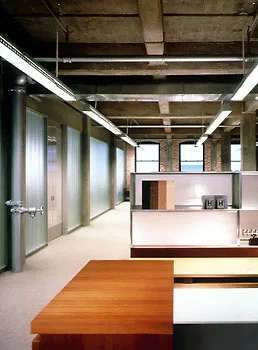

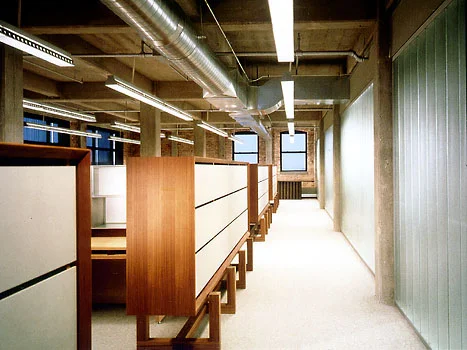
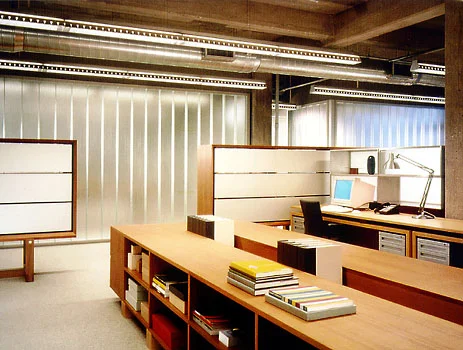
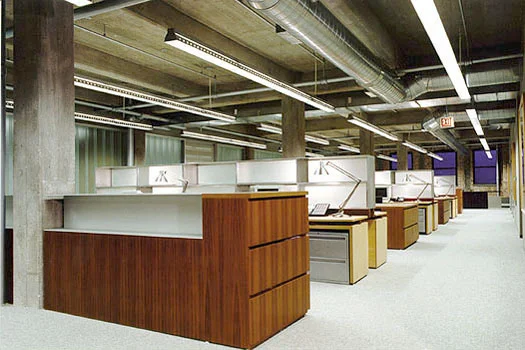
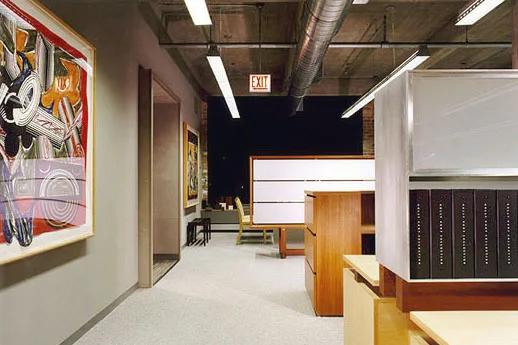
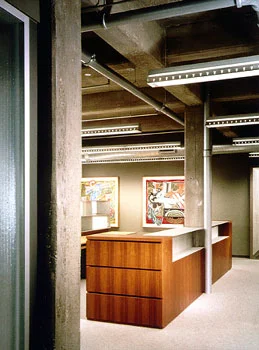

Holly Hunt Ltd. ist Hersteller einer exklusiven Möbel-Collection, die in 13 firmeneigenen Showrooms vertrieben werden. Verschiedene Bereiche des Konzerns (Design Atelier, Vertrieb, Buchhaltung) sollten auf 2000 qm Fläche in flexibler Weise zusammengefasst werden.
Ein ehemaliges Lagerhaus bildet den vorgefundenen Rahmen: Rohe Backsteinwände, eine Tragkonstruktion in Beton sowie großartige Ausblicke auf Downtown Chicago. Transluzentes Profilglas wurde aus Deutschland importiert und trennt Besprechungsräume und Einzelbüros akustisch und visuell vom offenen Großraumbüro.
Die gesamte Einrichtung wurde exklusiv für diese Räume von Ecker Architekten entworfen und macht sich die großzügigen Abmessungen des ehemaligen Warenhauses zu Nutze. Die geräumigen Arbeitsplätze, Archive und Ablagen sind aus furniertem Sperrholz, Vollholz, sandgestrahltem Glas und Aluminium hergestellt. Die Einrichtungsgegenstände bilden einen ruhigen Hintergrund für das kreative Arbeiten in diesen Räumen

The corporate headquarters for Holly Hunt Ltd. integrates the Design Studio, the Collection Staff, and the Accounting Division into a single, flexible workplace.
Raw brick walls, an exposed concrete frame, and expansive views of the city define the interior environment. Mechanical and electrical services are designed to minimize their visual impact. Demising walls of translucent profile glass provide acoustic and visual privacy.
Oversized workstations and reference desks are constructed of plywood, solid timber, sandblasted glass, and plate aluminum. Fabricated without visible hardware, these elements provide a neutral backdrop for the creative activities of the staff.
