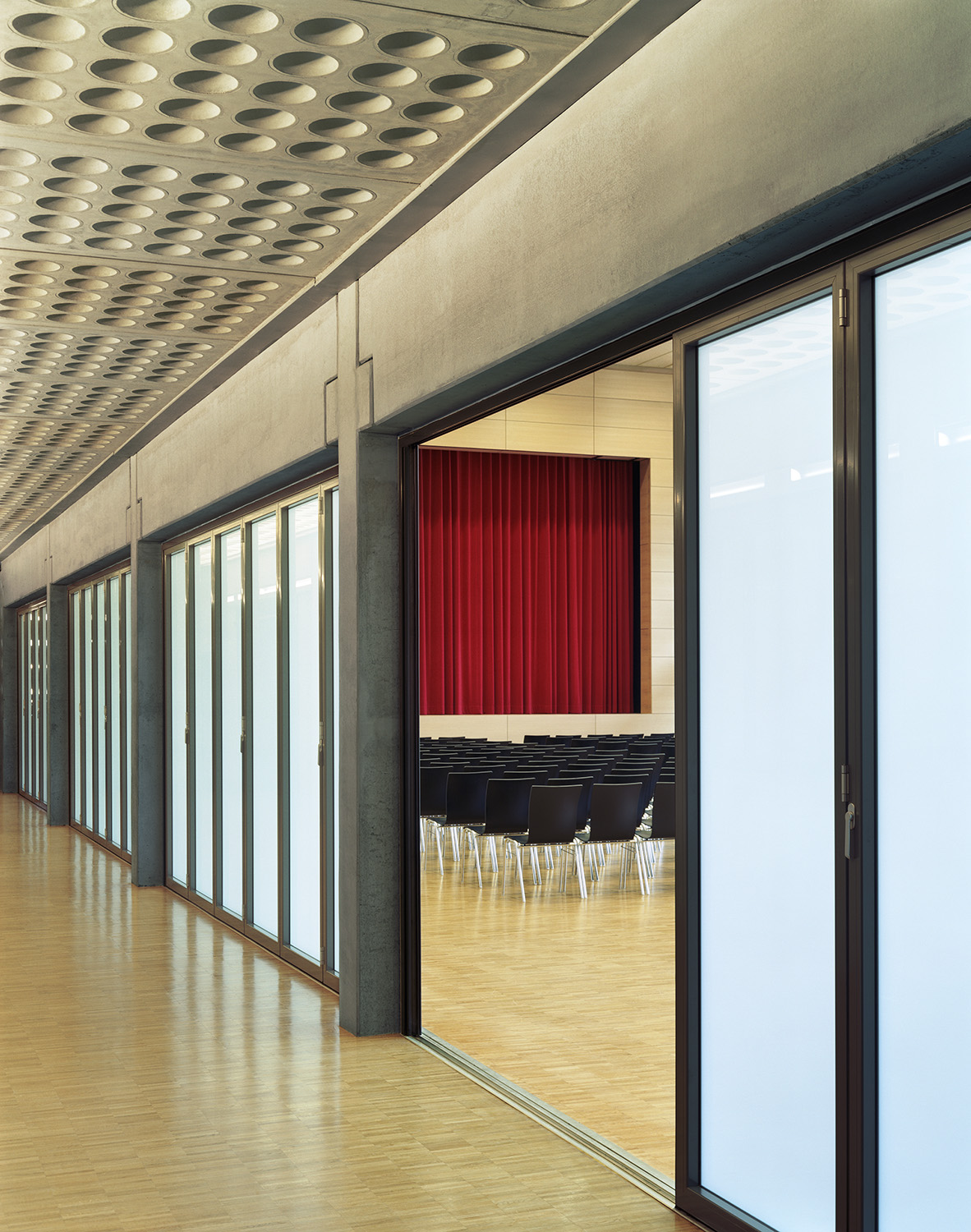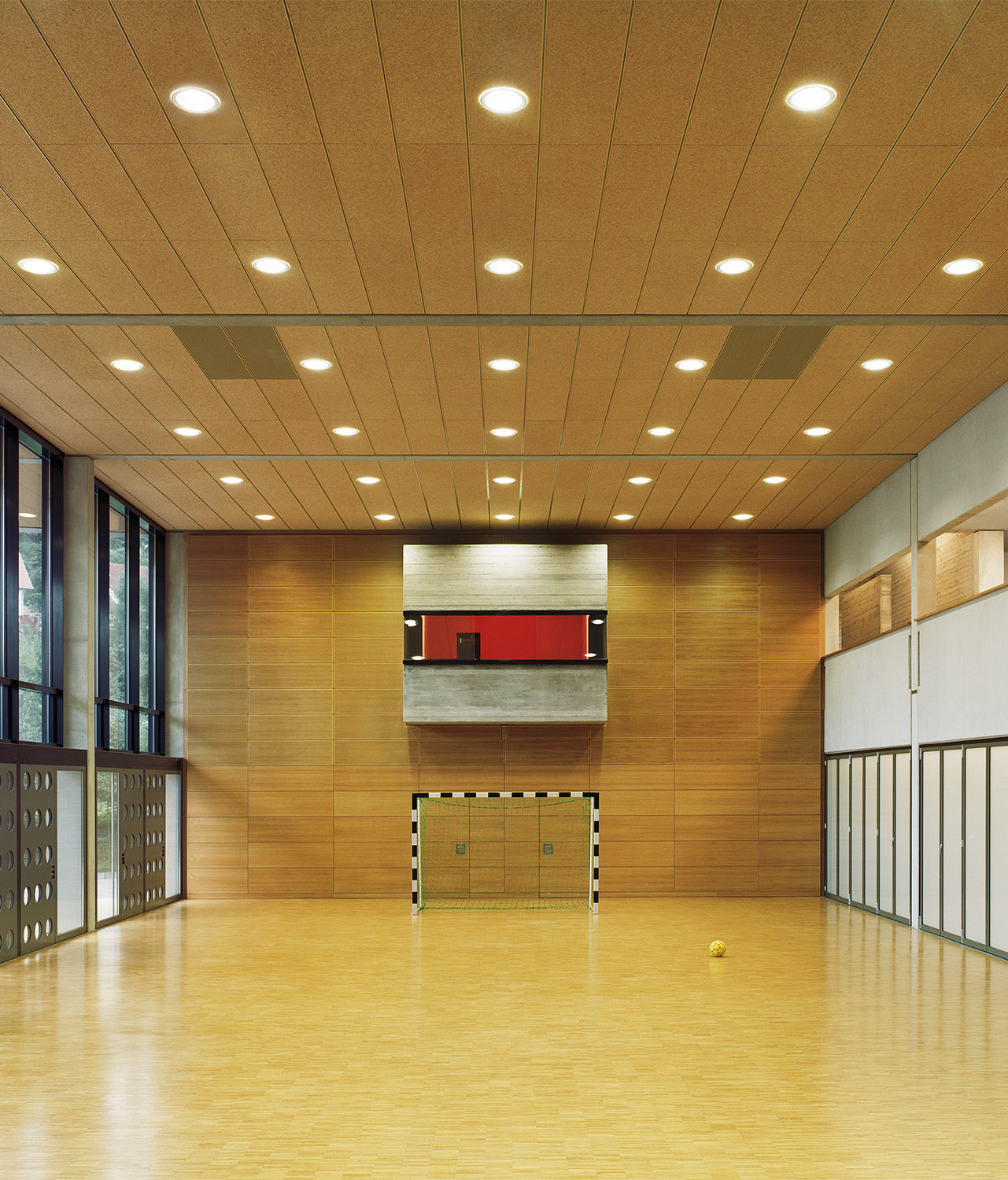












This structure was built in response to a demand for cultural and athletic events in a community known for its active club membership. Envisioned as a building tailored to the needs of dance, theatre, and music clubs, the hall also accommodates indoor sporting activities and seasonal festivals.
In addition to a full stage with seating for 500, the building houses a commercial kitchen, shower and changing rooms, a youth club, and offices for the community doctor.
The functions housed beneath the street-level service block include food service, equipment storage, green rooms, and maintenance areas. Building regulations require that these rooms receive daylight and fresh air.
Precast concrete sewer culverts are mounted at a 45 degree angle to the enclosing foundation walls, bringing light and ventilation to the underground spaces. These "light cannons" are illuminated for evening events, bringing a festive atmosphere to the building entry while visually announcing activities to the neighborhood.
